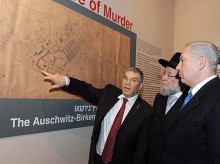Auschwitz Blueprints illustrate Holocaust planning
JERUSALEM (AP) — The neat lines and red rectangular sketches look like any typical architectural design. But the handwritten initials H.H. – belonging to the infamous Nazi SS chief Heinrich Himmler – indicate what the drawings represent: wooden barracks, gas chambers and crematoria.
Just ahead of the 65th anniversary of the liberation of Auschwitz, Israel’s Holocaust memorial Yad Vashem is displaying the blueprints of the notorious camp in Nazi-occupied Poland that has become a symbol of the Nazi genocide of European Jewry. It is the first time the plans will be on display for a wide audience.
Auschwitz was the largest of the Nazi camps where millions of Jews and other minorities were forced to work as slaves. Many died of starvation or exposure. Also, many Jews were herded on arrival into gas chambers, their bodies burned in crematoria and their ashes buried in pits. In all, about 6 million Jews were killed by the Nazis and their collaborators.
Israeli Prime Minister Benjamin Netanyahu attended the exhibition’s opening Monday shortly before flying to Poland to participate in the official commemorations at Auschwitz, where 1.1 million Jews were murdered in just more than three years.
The Associated Press was allowed to see the collection ahead of the opening.
The camp’s name has become synonymous with the Holocaust because it reflected the meticulous German effort to rid Europe of its Jews – a plan dubbed the “Final Solution.”
The blueprints illustrate the cold planning behind the plot. They include designs of the iconic watchtower entrance to the adjacent Birkenau camp, where trains transported Jews to their deaths, as well as pathway where the “Arbeit Macht Frei” sign was placed.
The sign, whose cynical Nazi slogan means “Work Sets You Free,” was stolen last month and returned last week. The offices of Auschwitz commander Rudolf Hess and doctor Josef Mengele are seen in the blueprints.
“It is one thing to kill someone when you are angry, but to sit down and make plans for the biggest extermination camp that the world has ever known and to plan it as if they were planning a parliament or a school or something is just mind-boggling,” said Martha Weiss, a 77-year-old Auschwitz survivor who was among a small group of survivors invited to see the display ahead of its opening.
“Sometimes when I listen to myself I think, ‘My God, this couldn’t have happened. I must have dreamt it.’ But unfortunately, it is all true and I lived though it and I was lucky to survive.”
The administrative documents at Auschwitz were kept in an archive next to the main camp. The Nazis burned the archive shortly before the camp’s liberation in an attempt to cover up their crimes. Some documents, kept in a separate building, survived and fell into Soviet hands, where they remained until the fall of the Berlin Wall.
In 2008, a set of documents, including 15 original plans of the camp, were found in an abandoned Berlin apartment. It is unclear how they arrived there. The German newspaper Bild obtained the blueprints and published them last year after authenticating them with Germany’s federal archive.
Bild presented the blueprints to Netanyahu in Berlin in August and they were to go on display at Yad Vashem on Monday.
“The original plans detailing the construction of Auschwitz, constitute a graphic illustration of the Germans’ systematic effort to carry out the Final Solution,” Yad Vashem Chairman Avner Shalev said.
Shalev said the publication of the blueprints would help combat Holocaust denial and make sure that the lessons of the Holocaust remain fresh.
The blueprints include general plans for the original Auschwitz camp and its expansion to Birkenau camp, where most of the killings took place.
The exhibit also includes aerial photos of Auschwitz taken by the British air force during the war, a report written by two Jews who escaped and quotes from SS men and Jewish prisoners about the facility. Some of the photos captured smoke billowing from the camp’s six crematoria.
A traveling version of the exhibition will open at the U.N. headquarters in New York.
In September, Netanyahu waved the blueprints, sketched on yellowing parchment, at the U.N. General Assembly podium in an emphatic rebuke of Iranian President Mahmoud Ahmadinejad and his repeated questioning of the Holocaust.
Daniel Uziel, the historical adviser to the exhibition, said the blueprints did not add much to what is already known about the camps but they provide “a great illustration of the process of turning Auschwitz from a small Polish concentration camp to the center of the Holocaust.”
A World War I barrack for the Austro-Hungarian army, Auschwitz opened as a concentration camp in the summer of 1940. It originally was designed as a Soviet POW camp and its first prisoners were Polish. But because of its central location and its close access to natural resources, Himmler deemed it the perfect spot to implement the “Final Solution.” In late 1941, it swiftly evolved into a highly efficient death camp.

 Contact aron
Contact aron RSS SUBSCRIBE
RSS SUBSCRIBE ALERT
ALERT